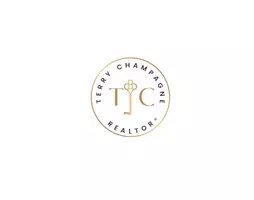
1911 MERRIMAC DR Hyattsville, MD 20783
4 Beds
2 Baths
6,449 SqFt
UPDATED:
Key Details
Property Type Single Family Home
Sub Type Detached
Listing Status Active
Purchase Type For Sale
Square Footage 6,449 sqft
Price per Sqft $80
Subdivision Adelphi Knolls
MLS Listing ID MDPG2166710
Style Ranch/Rambler
Bedrooms 4
Full Baths 2
HOA Y/N N
Year Built 1956
Annual Tax Amount $5,706
Tax Year 2024
Lot Size 6,449 Sqft
Acres 0.15
Property Sub-Type Detached
Source BRIGHT
Property Description
The fully finished lower level provides incredible flexibility with a spacious bedroom, additional bonus room, cozy den with exposed brick and fireplace, a wet/dry bar, and another full bath—ideal for entertaining, guest space, or multigenerational living. New roof, new HVAC.
Outside, enjoy a large fenced yard with brick outdoor fireplace, perfect for gatherings, plus a detached garage. Recent updates throughout mean you can move right in and start enjoying your new home! Conveniently situated close to public transportation, restaurants & shopping.
Location
State MD
County Prince Georges
Zoning RSF65
Rooms
Basement Full, Fully Finished
Main Level Bedrooms 3
Interior
Interior Features Bathroom - Tub Shower, Bathroom - Walk-In Shower, Combination Kitchen/Living, Crown Moldings, Entry Level Bedroom, Family Room Off Kitchen, Floor Plan - Traditional, Kitchen - Gourmet, Recessed Lighting, Upgraded Countertops, Walk-in Closet(s), Wet/Dry Bar
Hot Water Natural Gas
Heating Forced Air
Cooling Central A/C
Flooring Luxury Vinyl Plank
Fireplaces Number 2
Fireplaces Type Wood, Gas/Propane
Equipment Built-In Microwave, Dishwasher, Disposal, Dryer, Extra Refrigerator/Freezer, Icemaker, Oven/Range - Gas, Stainless Steel Appliances, Washer, Water Heater
Furnishings No
Fireplace Y
Appliance Built-In Microwave, Dishwasher, Disposal, Dryer, Extra Refrigerator/Freezer, Icemaker, Oven/Range - Gas, Stainless Steel Appliances, Washer, Water Heater
Heat Source Natural Gas
Laundry Basement
Exterior
Parking Features Garage - Front Entry
Garage Spaces 5.0
Water Access N
Accessibility None
Total Parking Spaces 5
Garage Y
Building
Story 2
Foundation Other
Sewer Public Sewer
Water Public
Architectural Style Ranch/Rambler
Level or Stories 2
Additional Building Above Grade, Below Grade
New Construction N
Schools
Elementary Schools Mary Harris Mother Jones
Middle Schools Buck Lodge
High Schools High Point
School District Prince George'S County Public Schools
Others
Senior Community No
Tax ID 17171847243
Ownership Fee Simple
SqFt Source Assessor
Special Listing Condition Standard







